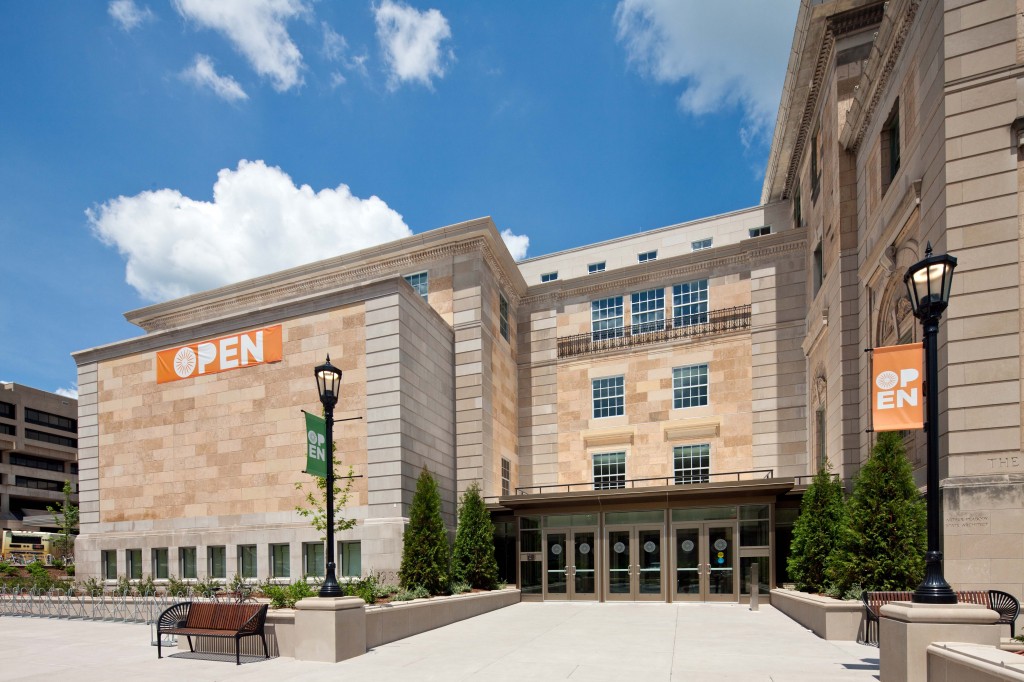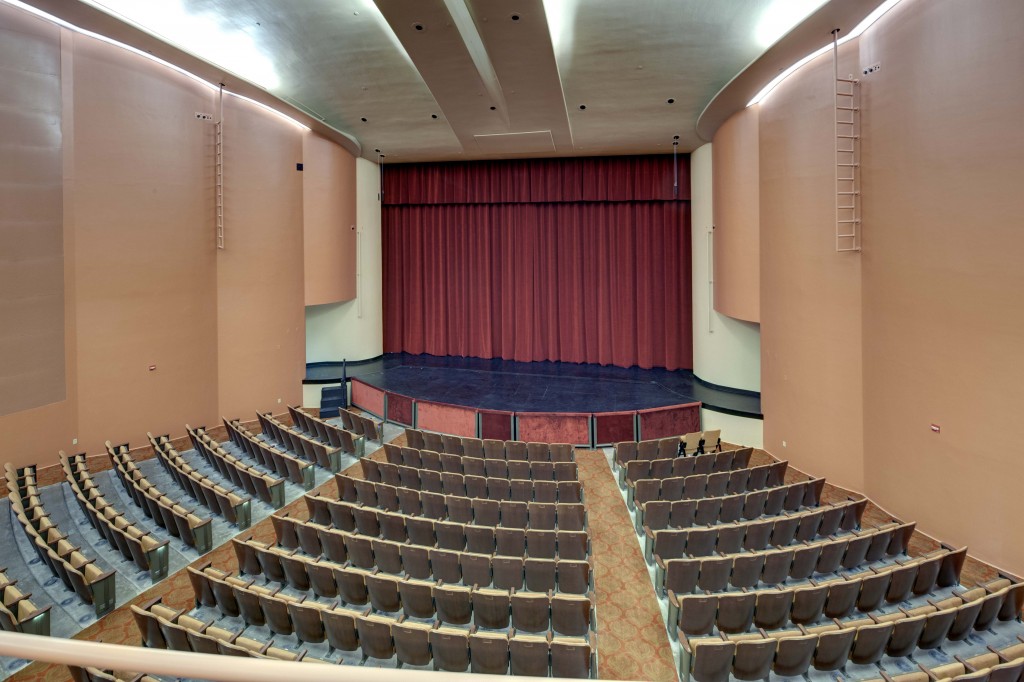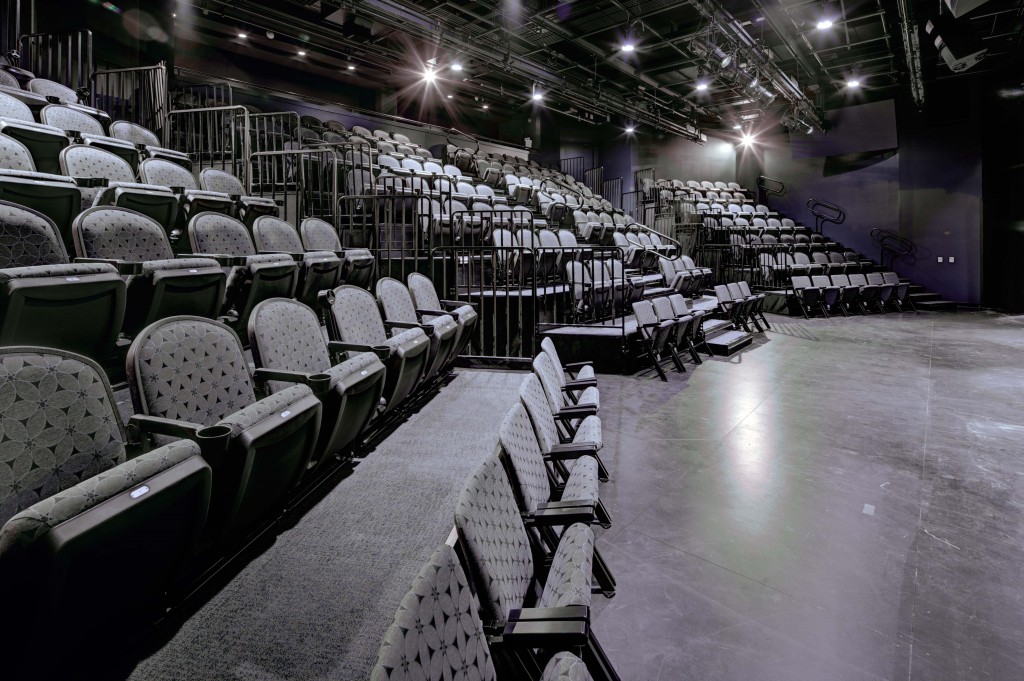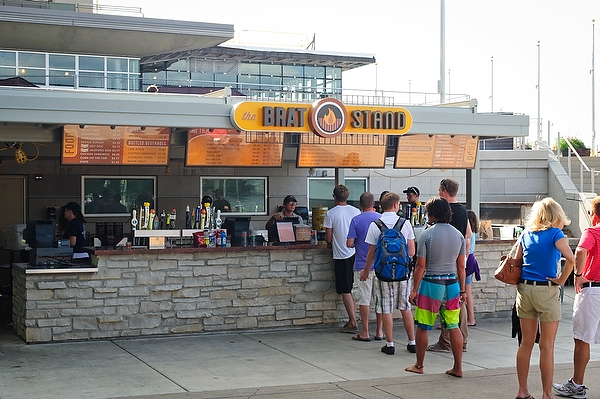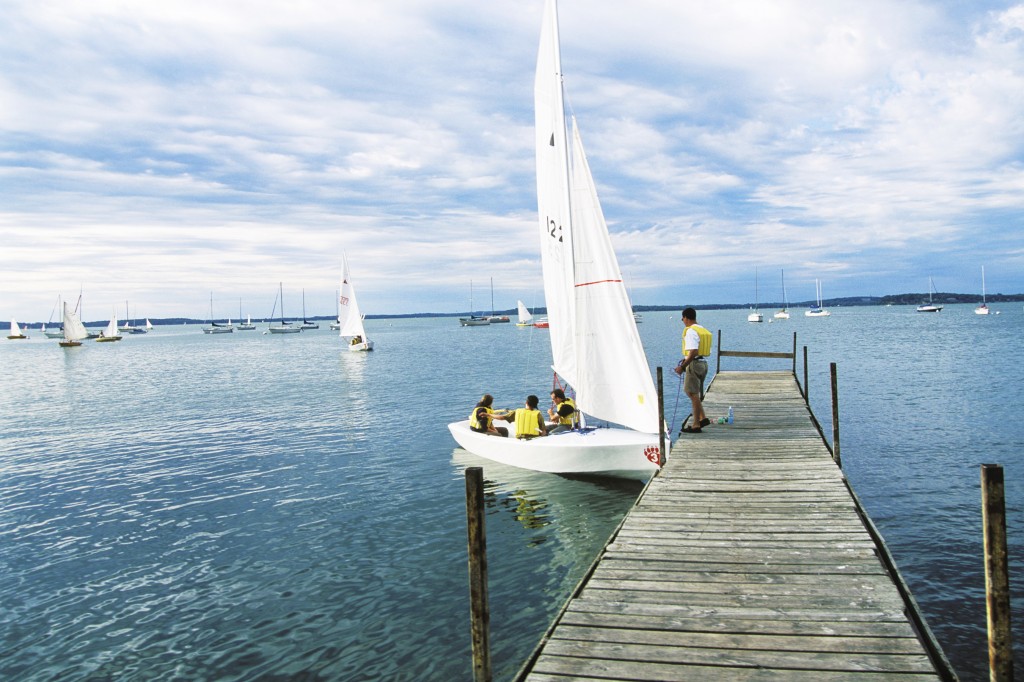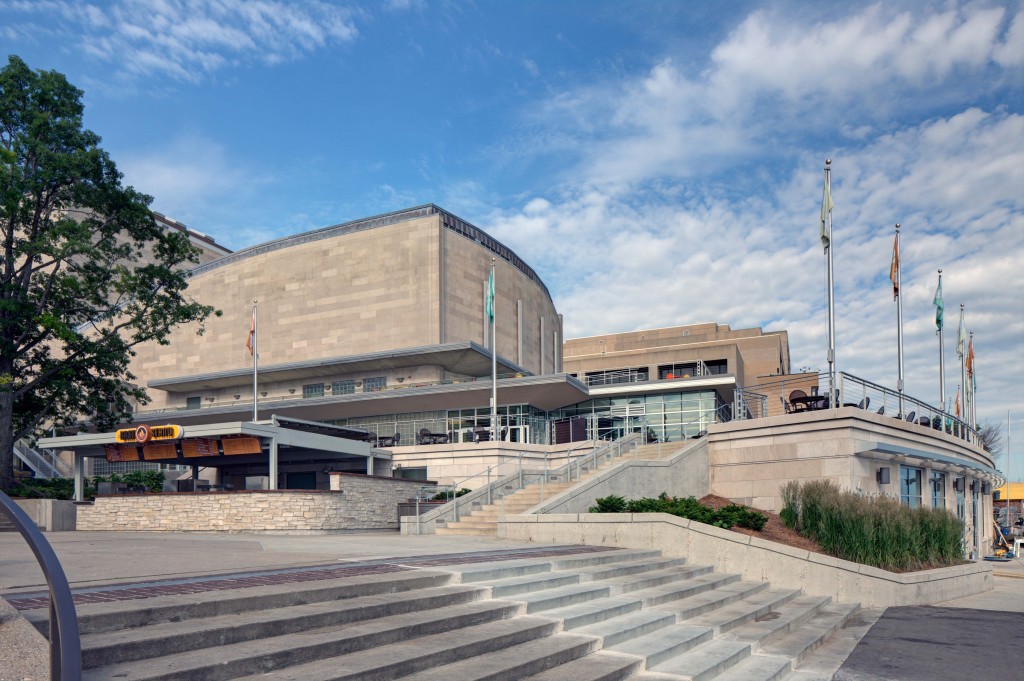Everything You Need to Know about the West Wing
What’s been behind all of the construction at Memorial Union, you ask? The first phase of the Memorial Union Reinvestment (MUR) is nearly complete with the west wing‘s opening. We have a complete guide to what is behind the anticipated unveiling. Due to the hard work and dedication of UW-Madison students, faculty, staff and the MUR project manager the Boldt Company, the Memorial Union has completed its first step in moving toward the future while still maintaining its historic legacy. The first phase of the MUR has improved accessibility in this part of Memorial Union, brought it up to fire code, and updated the plumbing, electric and air systems. Use this guide to know all there is to know about the west wing of Memorial Union and, if you can, come take a look for yourself! Spaces start to open to the public on Monday, June 16 and the formal opening will be this fall.
Campus and Community Information Desk
Home of the student-staffed Campus and Visitor Relations (CAVR), the Campus and Community Information Desk offers information about the Union and the campus, runs campus tours and more. The desk–located inside the Langdon Street entrance of the west wing–will be open from early morning until late at night. The new desk was designed to improve accessibility and direct patrons to services and spaces within the Union and the UW-Madison campus.
Der Stiftskeller
Der Stiftskeller opened in February of this year and connects to Der Rathskeller. With pool tables and a wide variety of craft beers on tap, Der Stiftskeller is the perfect hangout spot for a break from work or class. Read more on Der Stiftskeller at the Terrace Views article here.
Wisconsin Union Theater
For the first time since it opened in 1939, the Memorial Union Reinvestment’s first phase has comprehensively upgraded the Union Theater. The restored and upgraded spaces include:
Shannon Hall
The main Theater performance hall, Shannon Hall, now has wider seats, improved acoustics and modern climate control systems. Its orchestra pit can accommodate a full orchestra–about 100 musicians. Resembling the old space almost identically, the renovated space will enhance theater experiences while still maintaining its history.
Dressing Rooms and Back-of-house areas
Before the renovation, dressing rooms were tight and accessibility backstage was limited. Performers were unable to get to opposite sides of the theater without going into the public lobby. With the new design, performers have new dressing rooms, a new green room, room backstage to move to other parts of the stage and a scene shop for set construction and performance staging.
Fredric March Play Circle
Named for Fredric March, a former UW-Madison student and Academy Award-winning actor, the Play Circle was created to host intimate film and theater performances. The space has been completely rebuilt with contemporary lighting and sound systems, a versatile “black box” design with retractable seats for accommodating a wide variety of events and seating for up to 200 patrons. The space is ideal for an intimate musical, dance or theatrical performance.
Shannon Sunset Lounge
The Shannon Sunset Lounge is a multipurpose space. While primarily a student accommodating lounge, the room also functions as a community hangout or an expanded theater lobby outside Shannon Hall. The Lounge is made up of glass walls onto the Sunset Desk, the Memorial Union Terrace’s upper level, for a better connection between the Theater and the Terrace to offer great lake and sunset views year round.
Studio Room
The new Studio Room in Shannon Hall’s lower level can accommodate dance, music and group rehearsals. With a wood floor and large windows overlooking the space, the floor is the same size as the Shannon Hall stage, allowing for smooth transitions from rehearsals to on-stage performances.
Paul Bunyan Room
The Paul Bunyan Room is still currently under renovation and will open in the fall with the rest of the west wing. The historic wall panels depicting various themes associated with its legendary namesake are stored off-site to protect them from construction and will return them when the Memorial Union Reinvestment’s second phase concludes.
Class of 1925 Art Gallery
Located on the second floor next to the Fredric March Play Circle, the Class of 1925 Art Gallery will host a wide variety of art displays, hosted and coordinated by the student-led Wisconsin Union Directorate Art Committee.
Hamel Family Browsing Library
If you’re looking for a quiet corner of Memorial Union, try the Hamel Family Browsing Library on the second floor of the west wing. Its old ornamental ceiling was rediscovered during construction and is currently being restored to diversify this space from the rest of the west wing.
Brat Stand
With the opening of the expanded Brat Stand at the beginning of the summer, Terrace-goers have had the chance to enjoy a wide range of summer treats, snacks and drinks with a easy accessibility on the Terrace. The Brat Stand focuses on improved customer service and allows for a casual feel for Terrace-goers.
Wheelhouse Studios
A reimaged brand of the union, the former Craftshop and Mini Course series have a new home–Wheelhouse Studios. The new and improved space for artists new and old is in the lower level of the west wing and has an array of exciting new facilities, equipment and programs. Take a closer look at Wheelhouse Studios at the Terrace Views article here.
Outdoor UW
Outdoor UW, the new home of all things outdoorsy in the Union, was featured in our May Terrace Views edition here. Beyond rentals, classes and the home of Hoofers clubs are a number of spaces for meetings, lounging and instruction.
Mendota Lounge
This space, originally created as a Hoofers clubs meeting space, overlooks the lake and is open to students every morning and afternoon when meetings are not in session. This space is perfect for lakeside studying, working and hanging out.
Chart Room
The Chart Room is Outdoor UW’s largest meeting room, featuring the impressive magnetic map of Lake Mendota created by UW graduate student Caroline Rose. For a more in-depth feature of the Chart Room map, check out Terrace Views here.
Harold C. Bradley Lounge
Harold C. Bradley, who helped create Hoofers, ensured that this room was a space to showcase the accomplishments and importance of Hoofers clubs. In the same location as the old lounge, the renovated Harold C. Bradley Lounge features artifacts from Hoofers past, display cases of awards and space for new ones. The Lounge maintains its vintage feel and is a lasting space in Memorial Union.
Wisconsin Union Directorate and Willis L. Jones Leadership Center
This new office space will house the student-run Wisconsin Union Directorate (WUD) committees and the Willis L. Jones Leadership Center. WUD coordinates programming for the Union for everything from film to global politics chats, and this space will be the perfect spot to facilitate future programming. The Willis L. Jones Leadership Center coordinates seminars that helps students discover their leadership potential.
The Future…
Completing the Memorial Union Reinvestment’s first phase marks the beginning of many exciting improvements to come. We are thrilled for future projects such as the Lakefront Gateway, new dining experiences and more. Stay tuned for more photos and updates on the construction! To follow the Memorial Union Reinvestment more closely, check out their website here.
We’d love to hear your input: What are you most excited for with the renovations? If you have any stories, questions or comments, please share below!

