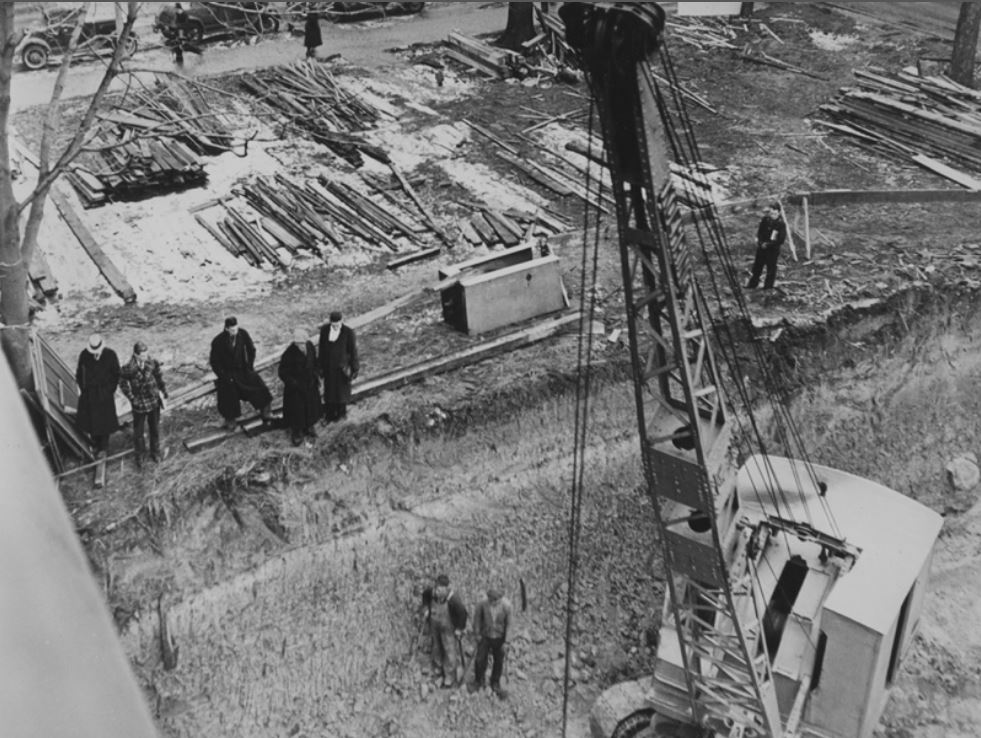Throwback Thursday: The Building without a Basement
Take a look back with us each week with Throwback Thursdays, including a special series this month on the odd and interesting original design flaws of Memorial Union. For all its beauty and functionality, Memorial Union opened with a long list of design flaws, some truly baffling that will finally be addressed through the Memorial Union Reinvestment. We’re eager to hear your stories and memories from the Union as well, so share in the comments section below!

An excavator begins work on the Memorial Union project in 1926. To save money, however, the building’s designers dug only a shallow basement.
Deep in the throes of the Great Depression, the Works Project Administration (WPA) made its way to the shores of Lake Mendota. Outfitted with shovels and baskets, the men of the WPA set to work correcting one of the Memorial Union’s most significant design flaws.
The Union’s first Director, Porter Butts, explains the story in a 1979 interview:
One of the fatal errors by the architect was that the basement under the central main unit of the building, which was the largest unit by far, was not excavated and it could have been very cheaply by steam shovel at the time the excavating was done. But he thought he was saving us money but once more, he didn’t put the footings for the structural columns down far enough so we could later excavate and get head room.
Actually, what happened was we simply had to have some place to put things that weren’t currently being used. So in the days of the depression when the Work’s Progress Administration came along footing the bill for a make-work project, a large crew of men were sent into this unexcavated area where there was about two or three feet clearance below the steam pipes crawling on their stomachs to hand shovel dirt into bushel baskets and have the dirt carried out basket by basket over about a 7,000 square foot area to get clearance useable for a storage space.
We did this but we couldn’t go down below the footings of the structural support so what we have is a basement storage without head room. You have to stoop to get under steam pipes and plumbing lines or you crack your head on the way.”
Today, that low headroom persists and there is not a whole lot the current Memorial Union Reinvestment can do to completely solve the situation. It is not so simple to move 85-year-old footings. Fortunately as the building has expanded, we added useful basement space. But those original footings continue to constrain a large section of the basement.
The Reinvestment’s newest designs maximize lowest spaces for storage, while leaving the highest for workable spaces. But those who have ever hit their head on the low ceilings of the Memorial Union basement are forever reminded of an unexplainable oversight by the original building’s designers.
Mark Bennett is Project Coordinator for the Memorial Union Reinvestment. A graduate of UW-Madison and self-proclaimed campus history nut, Mark has been known to lose hour of his life at a time sifting through old campus photos and stories. He’s also been known to spend similarly endless hours sitting on the Terrace.

