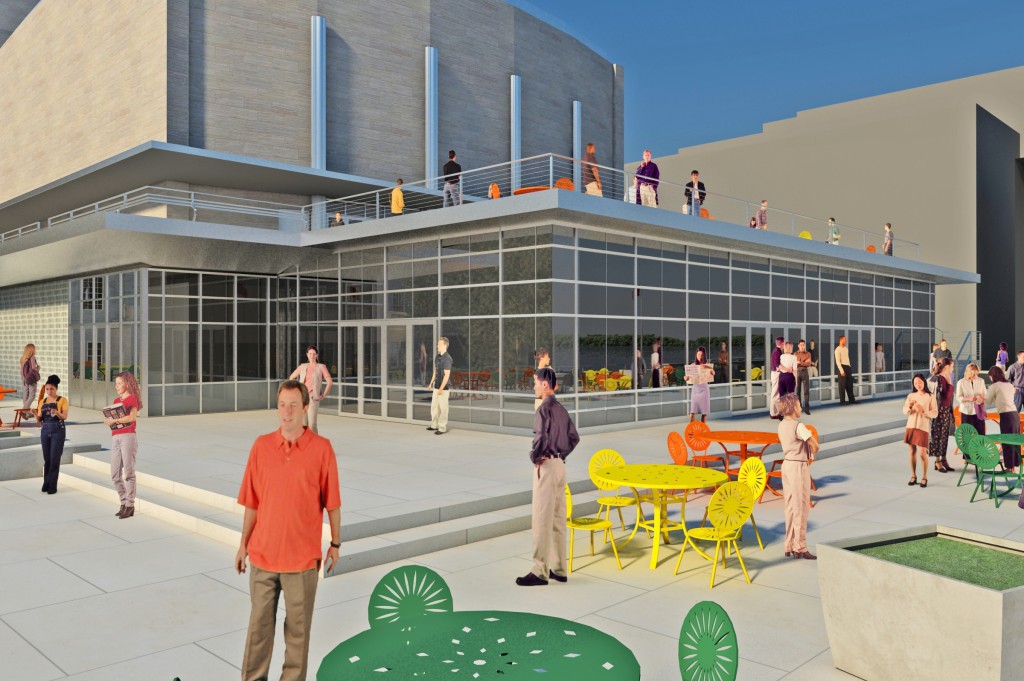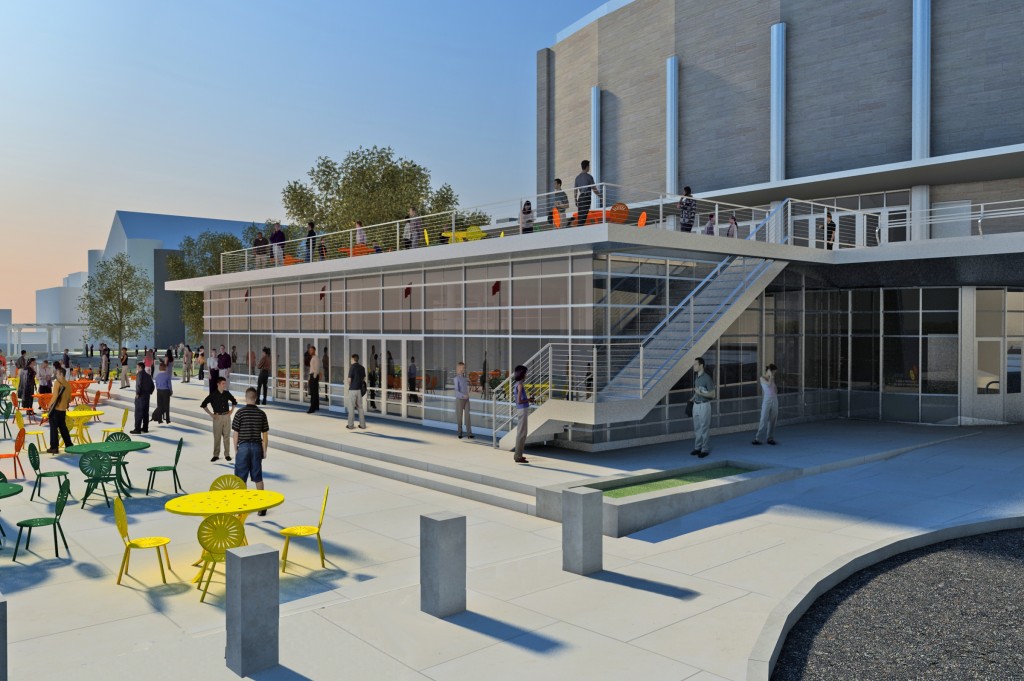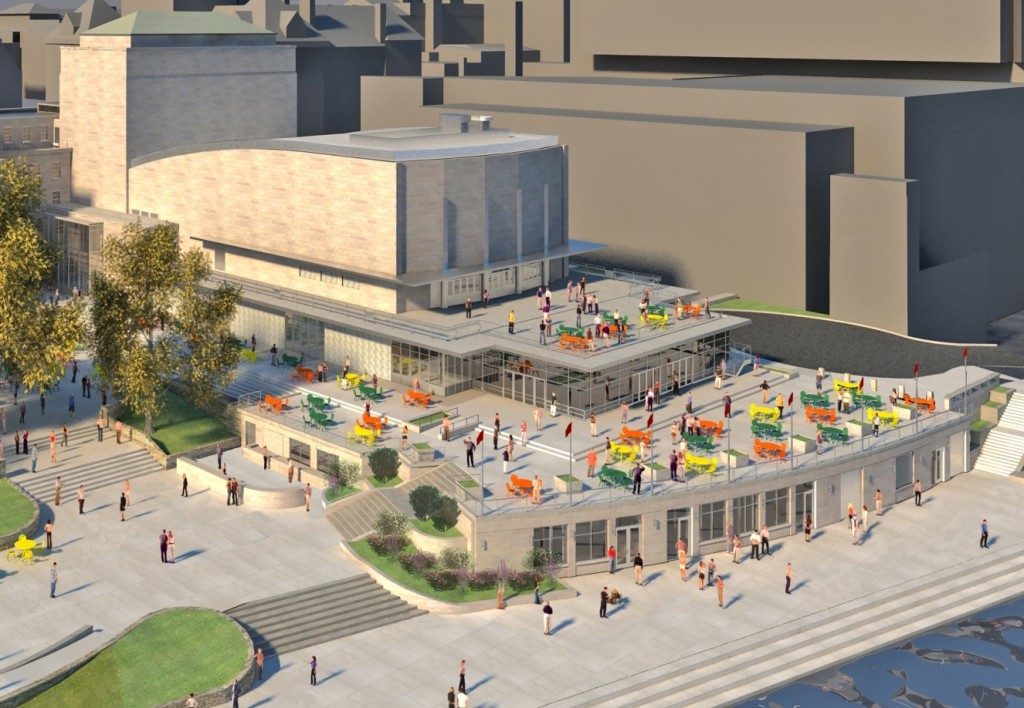Updated lounge design testifies to collaborative design process
By Jacklyn John, Memorial Union project coordinator
No aspect of the Memorial Union Reinvestment has received more attention or generated more controversy than the proposed student/Theater lounge addition directly to the north of the Union Theater.
Attention surrounding any proposed addition to Memorial Union is not surprising, given the deep connection to the building among students, alumni and community members. Some members of the campus community worried that initial designs were too big and took too much space away from the Terrace, while others worried that the design did not fit with the rest of the building. Meanwhile, the initial design for the student/Theater lounge was added to the fall ballot in ASM elections, where 50.24% of student voters disapproved of the initial design.
While the ASM referendum was extremely close, the Union’s design committee and Union leadership were not satisfied with the results. In response to student feedback, the Wisconsin Union’s leadership asked the project design team to redesign the student/Theater Lounge.
Student and community feedback was carefully considered during the redesign process. The square footage for the student/Theater lounge was reduced by 30% and the design was simplified dramatically to blend more with the existing building. Since the redesign, feedback on the student/Theater lounge design has been overwhelmingly positive.
New designs for the student/Theater lounge feature a number of notable highlights:
- The lounge addition will be enclosed almost entirely by glass, offering beautiful year-round views of Lake Mendota. Current plans for the space also include a fireplace, making the lounge even more inviting to students and members.

- The addition will create a unique seating area on the Terrace, as new stairs leading up to the Theater deck above the lounge will make the underutilized deck more accessible to the public. With spectacular views of the lake and Terrace stage, this public deck is sure to become a hot spot on summer nights.

- The Theater lounge will allow the Union Theater to better accommodate patrons before performances and during performance intermissions, as the Theater’s existing lobby only accommodates 100 to 200 people.
The Theater lounge design has been significantly enhanced with the help of students, staff, Union lifetime members, and other members of the University community. This beautiful new space is sure to bring new life to the west wing of Memorial Union.
To stay updated on this project, check out the MUR blog or follow @MUReinvestment on Twitter.

