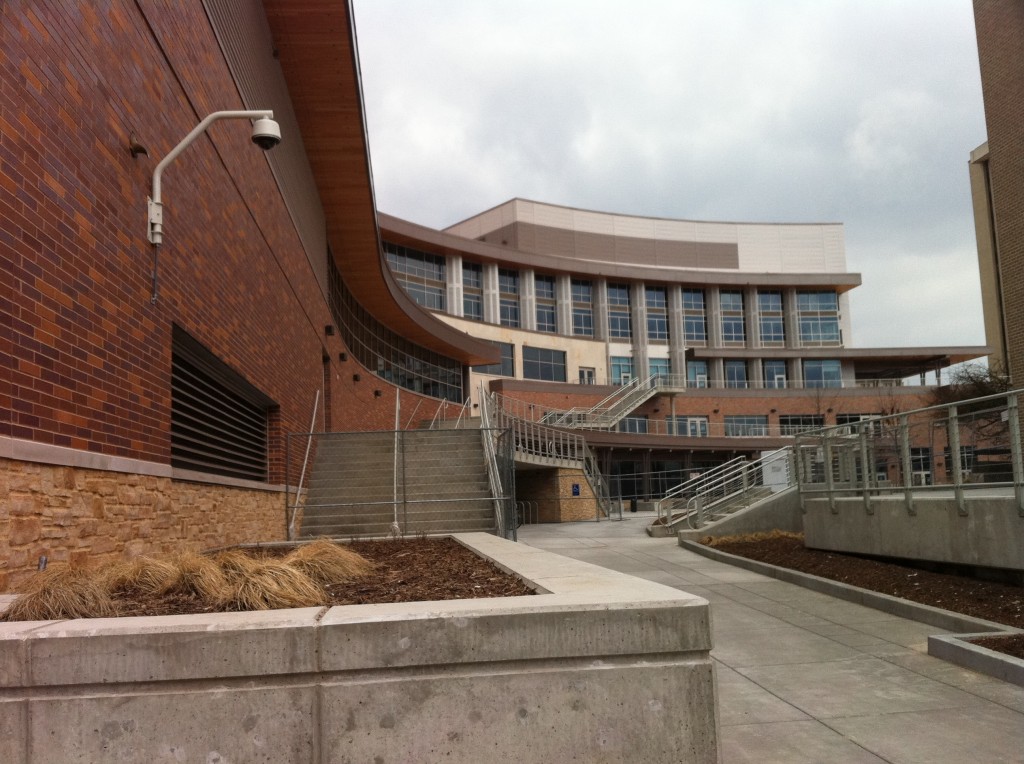Five years in the making, Union South: an icon for a lifetime
Ever since the first issue of Terrace Views in the fall of 2006, we have been sharing the news about rebuilding Union South. With the grand opening just a few days away, we thought we’d take a moment to remember the long journey and explore all that members have to look forward to.
It all started with a vision
The story begins in 2006 with the student referendum to build a brand new Union South and renovate Memorial Union–which passed with nearly a two to one majority. Students not only led the referendum’s campaign and passage, but also advocated for a building that was both environmentally and economically sustainable.
More than 30,000 students contributed their ideas, time, and effort to designing the new Union South through surveys and polls, serving on focus groups, attending open forums, or serving on many of the groups who advised the design committees.
At one point early in the process after a long day of non-stop meetings, discussions and massive amounts of student input, one of the architects, who was not used to a student-operated organization, became a bit bewildered. He turned to the Union Director, Mark Guthier, and said with some apprehension, “Do we have to listen to everybody?”
“Yep, pretty much.” Mark replied, a big smile on his face.
An innovative design emerges
The building was planned along a set of principles created by students in collaboration with faculty, staff, and alumni. The Planning Principles were:
- the building is a people magnet
- the building advances programming
- the architecture is timeless and enduring
- the building process and materials are “Green” and the future operations are sustainable
- the facility is student focused, but welcoming of all
- the building is a draw for the entire campus, while reflecting the interests and serving the needs of its local area
- the building complements Memorial Union, not supplements
- the facility tells the “Union story”
Enacting these planning principles led to 88% of the building materials of old Union South being recycled and saved from a landfill; a total of more than 16,200 tons! Many of the materials used were indigenous to Wisconsin, including the exterior stone from a quarry in Mosinee and elm floors recovered from barns across Wisconsin.
Significant time and thoughtful work was spent in defining and refining the visions and atmosphere of each unique space within the Union. All of the input was harnessed into a character map which identified the desire for the building to have character, be sustainable, warm, cozy, and comfortable through layering organic and natural materials from Wisconsin. 
Signature spaces
The character of this building comes to life in the signature spaces. Perhaps the most interesting space is the Sett, the name taken from the scientific term for the system of tunnels where a badger lives. It is a three-level space that includes a recreation area (with a climbing wall, bowling lanes and pool tables), grill (serving soda, beer, cheese curds, burgers and much more), and two-story music club.
Varsity Hall is another signature space for the building and also the greater campus. This sub-dividable room is two and a half times the size of Great Hall in Memorial Union. It features recycled barn wood floors, natural light, and and a two-story ceiling. The hall is almost 11,000 square feet, and can host 900 people for a seated dinner or two thousand people for a concert.
The new home for film on campus, The Marquee, is also at Union South. This is a 350 seat movie venue, specializing in classic reel to reel film as well as high-end digital projection. You can read more about the Marquee and WUD Film programing here.
Other interesting spaces are an art gallery, six new restaurants, the Wisconsin Union Hotel, 17 meeting rooms, and numerous other nooks and crannies waiting to be discovered.
By Patrick Callan

